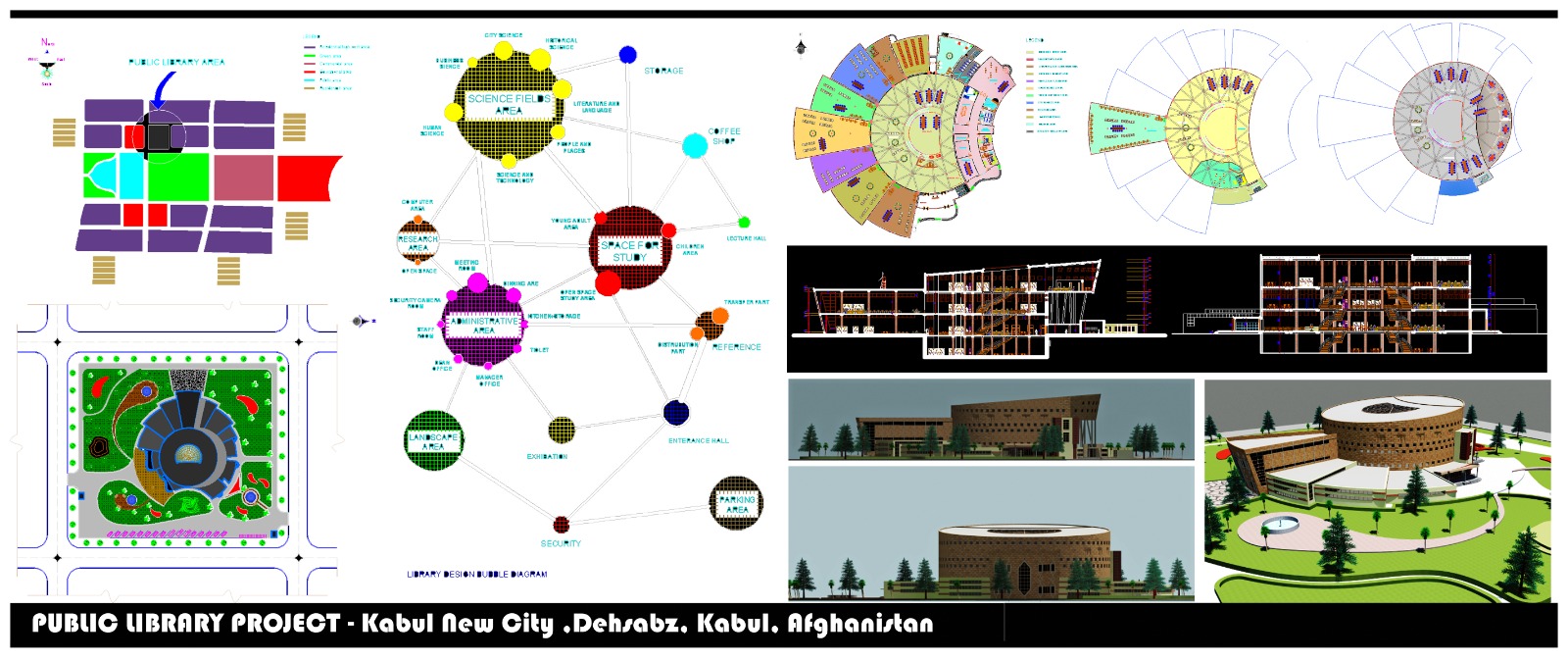BIM Level of Development (LOD)
To covering and reasonable standards of Mechanical, Electrical and Plumbing component of the projects.
Level of Development (LOD)
If you start a construction project, you will opt for BIM – Building Knowledge Modeling services. With this the acronym that is called LOD would also come across. Would you think now as to what LOD stands for? So now with this we are at your service at AEC BIM Services LLC to brief you on LOD services and why they are used.
LOD stands for Level of Development. The word helps to resolve the problems that occur when BIM is used in the construction process. This is the mechanism and instrument that is used when any third party other than the designer needs to collect the data from the team when interacting and working with the team. The progress of construction structures and components is seen from a vague definition to a detailed and accurate explanation as the design process takes place.
In the past, there was a time when there were no designated and easy ways available to design the model components, but they would not always reveal about it if the designers should know about it. The explanation for the same is very straightforward, it can easily be misunderstood in which the aspect of the model is constructed with precision.
The hand drawing process was taken into account, which was difficult to bring, and numerous tools and software were created to change this procedure. Therefore, now the companies are switching to the detailed phase of detailed models of LOD BIM.
At AEC BIM Services, we provide you with total and full-fledged LOD BIM services. Well, it’s not at all incorrect to say that LOD BIM is the best root and cornerstone for any project and is a must-have facility for building houses, malls, hospitals, etc. And indeed the BIM modeling terminology was not so familiar and well-known in the industry before. This is where the designers did not get the right precision and the authenticity of the models and the built ones.
But the way and concept of working changed with the change in time and technology, and the job became simple and quick with this change. And people have of course, begun to adopt these modern types of building practices. Since we have an in-house team of qualified and trained personnel available, we follow the requisite guidelines and established codes that are compulsory to take into account.

Effectiveness of LOD in BIM
At AEC BIM Services LLC, the development level BIM team takes full information from customers and confirms each level of development based on their needs and specifications. The BIM approach is taken at the time of the design and drafting of the project and along with the various LODs. This is characterized and referred to from LOD100 to LOD500.
No matter how difficult the project is the team of experts makes sure that the problems with the established definition are resolved. In the context of 3D visualization, measurements and projections, Bills of Quantities (BOQs), on-site production control, fabrications and many more variables, these principles are used. The team develops the models and designs on the basis of both the project and customer requirements. There are also some standards that are listed and determined by the American Institute of Architects (AIA), which must be compulsorily followed.
Various types of LOD or Level of Development
The list below shows different types of LOD and in which process of the design they will be used.
BIM LOD 100: Conceptual Design
This is the first step in initiating the project. The model elements here are the blocks that the engineers, designers, and drafters represent. Since this is the start of the project, it is not important for 3D geometry to be thoroughly and accurately checked. The BIM LOD 100 is just a depiction of the extensive section. There will be no precise shape and size for this.
BIM LOD 200: Schematic Design
This is the model element’s second level. There will be no concrete specifics in this but this step will give you an update on the model’s size and shape. This implies that it is possible to identify approximate structure, scale, positions, orientations, quantities, etc.
BIM LOD 300: Detailed Design
The third stage of the procedure which is used for the purposes of presentation. It can be used in generic families of Revit, basic library elements, and so on. You can find the exact information related to the model’s cost, projections, areas, and shape here. In other words, all the 2D drawings are transformed into 3D models in this process.
BIM LOD 350: Construction Documentation
Detailed models and the elements represented in the building element are included in the procedure of this level. This is the stage where with the graphics method and its written definitions, it is possible to know how the interface of the building would look with different systems.
BIM LOD 400 / LOD 450: Fabrication & Assembly
This BIM model is intended to build and include specific specifications related to the average output of different components. Here the process would have comprehensive manufacturing, shop sketches, specifications for materials and take-offs, and much more. This is the stage where the construction process will begin and will have high precision with the smallest and minor details in terms of form, scale, geometry, and cost, and there will also be separate drawings that will be intended for the construction phase.
BIM LOD 500: As-Built and Building Operations
This is the final process in which you will collect all the data relevant to maintenance and operations. Here the full details will be known about what the actual project will look like and how it will work will be reviewed. This is irrespective of what the scale, form, quantity, etc is.