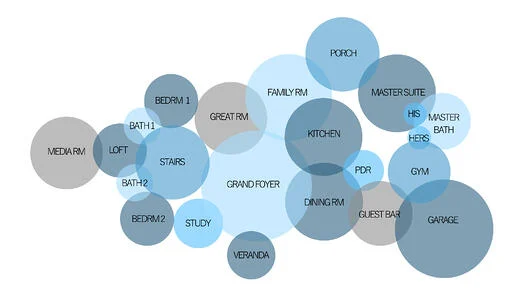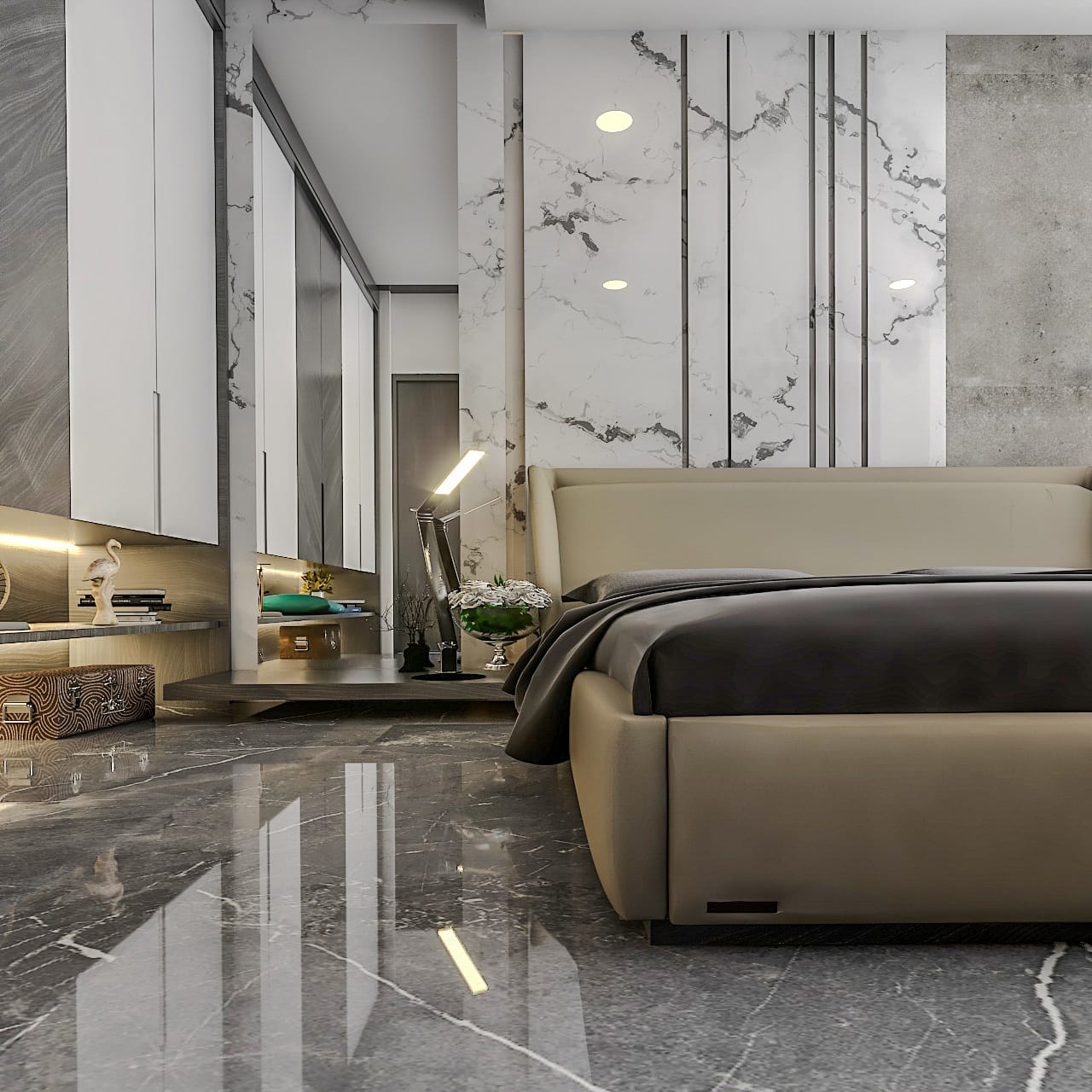Interior Design (CID/SID)
For your next project, our approach to material collection, furniture sourcing, and purchasing if required.
Interior Design
Step 1: Project Analysis and Client Consultation
The needs and priorities of the client are established during the review process. Questions will be addressed about the basic function(s) of the room, who will use the specifications for space and furniture and equipment. For renovations, current measurements, photographs and floor plans will be taken before or during this period, if necessary. From a plan point of view, a simple bubble diagram helps us identify how the interior spaces can fit together. Before starting the schematic design phase, we want to ensure that all the required spaces are defined.
Step 2: Schematic Design
Room planning, furniture layouts, and color palettes are generated during the schematic design stage. Patterns and clearances of circulation are considered and added to the revised floor plan.
Space planning
This begins with an in-depth study of how space is to be used by determining the patterns of circulation that demonstrate how individuals can travel around the area which will be completed by including descriptions of all furniture, equipment and hardware placement.
Furniture layout
Given how the space is used and how many people will use it, the type of furniture needed and the amount of seating available will be dictated. We will describe the focal point of the space – a fireplace, view, TV etc – and orient the furniture accordingly. The largest pieces of furniture, such as the sofa in the living room or the bed in the bedroom, should be put first. This piece should in most cases, face the focal point of the room.
Color Palettes (CID and SID)
To form a base for your palette, recognize key materials. Consider products such as flooring that runs across your home’s main areas, a trim color to be used in the building, and any other components that you would like to use on a recurring basis. To add excitement while maintaining contrast, texture, pattern, and color, build off your initial palette selections.

Step 3: Design Development
The designer designs floor plans, elevations, and other related elements in greater detail after final approval of the schematic design. It refines colors and finishes, chooses furniture, materials and equipment, and prepares cost estimates. For review, revision and final approval, the resulting design is submitted to the client.
Step 4: Specifications and Drawings
When the design concept is complete, we will begin to work on constructing requirements and schedules that offer the architect and contractor clear instructions. We then present you with additional materials via presentations that include renderings and 3-D models to help our schemes.
Step 5: Order and Installation
Cohesive cooperation from the purchase to the installation with showrooms and vendors. The placing of rugs, chairs, window treatments, art, and accessories is supervised by us. Even after the installation, our role continues as we still work to meet the continuing needs of our client.
