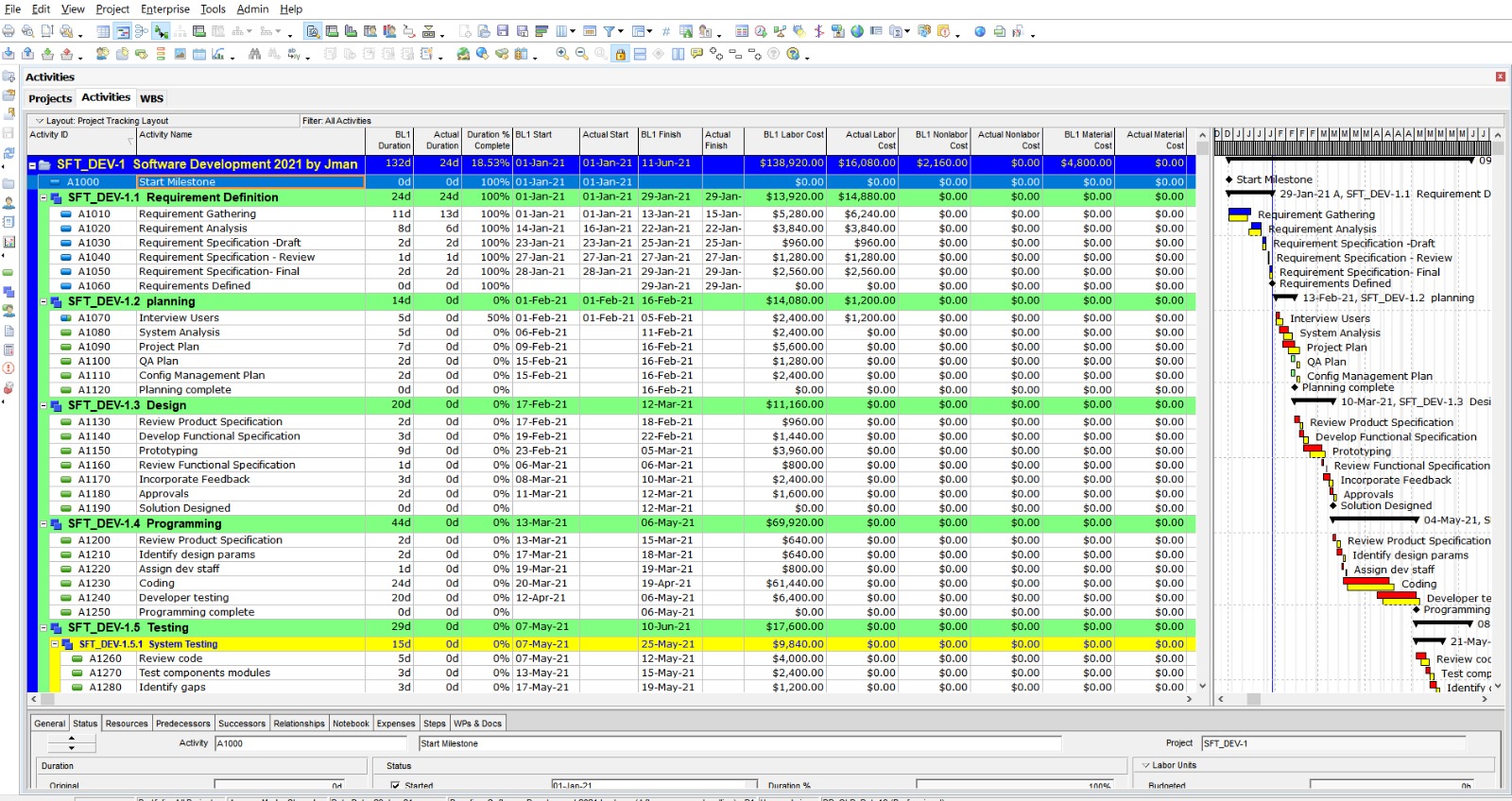BIM 4D and 5D Simulations
A good tool for preserving and maximizing efficiencies can be detailed comparative data, combined with optional studies and/or phasing.
BIM 4D and 5D Simulations
To reflect the scheduled construction sequence, time-animated models are built. By attaching each operation of a Gantt map to the BIM, 4D adds the time dimension of the construction schedule to the 3D model. 4D promotes job preparation and makes it easier to connect with other stakeholders. The cost or fifth dimension are also connected to the 4D BIM, providing 5D cost schedules that enable cost-benefit analysis.
Procurement and Quantity Take-Offs (QTO)
During the design and construction stages of any project, accurate quantification of building components is a constant requirement. By providing QTOs produced from the BIM, AEC BIM Services LLC assists during the procurement process.
A good tool for preserving and maximizing efficiencies can be detailed comparative data, combined with optional studies and/or phasing. To optimize the importance of a model for these projects, AEC BIM Services LLC works with our customers.
4D Scheduling | Construction Sequencing
Any of the several possible visualization frameworks are complex site logistics and installation phases. Graphic representations, designed to explain time-based processes, help to forecast disagreements and explore possible solutions. 4D applies to the 3D model the time factor of the building schedule. Each operation of a Gantt chart (generated from project management software such as Primavera or Microsoft Project) can be directly linked to the BIM. We are working to build these deliverables with SYNCHRO or Navisworks.
The expected construction sequence set against time is represented by these animated models. The primary objective of a construction process simulation is to provide a mechanism to help the building team imagine logistical challenges or inefficiencies. Details such as out-of-sequence function, scheduling conflicts between various trades, what if scenarios, and macro-level construction phasing techniques are revealed in the simulation, all in order to maximize construction planning.

5D Cost Estimation
Conventional methods of estimation that rely on two-dimensional measurements of drawing have considerable potential for uncertainty, inefficiency, and error. The uncertainty and possible differences in project quantity estimations are eliminated by a three-dimensional project model. Cost, which is brought into the virtual building life cycle, is the fifth dimension (5D).
A 5D estimate is a BIM linked to the estimation of building costs from material quantities that are automatically produced within the model from the data. To allow agile comparisons, 5D Estimation improves budgeting, offers cost-loaded schedules, and shows various interactive forecasts. Cost changes are measured in real time when the design is updated. This helps general contractors to support the owner with value-engineering decisions to improve design.