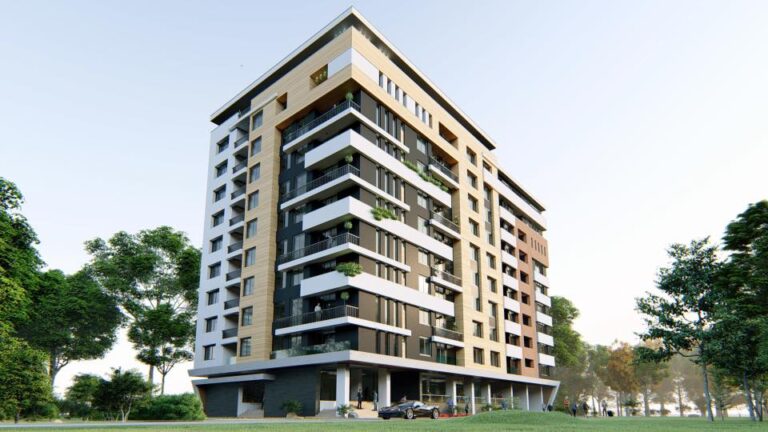BIM Architectural
we model spaces and ambiances to best meet client's functional and resonable standards.
BIM Architecture
The main idea behind providing Architectural BIM support to our client is that many Architectural firms today have difficulties finding enough qualified resources to meet their deadlines. On the other hand, hiring a temp resource just for one job is also not an ideal solution.
That having in mind our team of Architects will act as a part of your architectural firm design team. REVIT support for Architects by Architects. Our team of professionals have years of experience of projects starting with the Architect’s design input and taking it from Schematic, to Design Development, all the way through Construction Drawings. We always follow the clients AEC Standards so that all deliverables are to the exact as if they were produced inside your own office by your own team member. We will act as a part of your team, performing the work from our office. This delivery method allows us to be as close to your team as it gets.
Our team is a sum of highly trained and accomplished architects who, through all project instances, recognize and integrate their knowledge of design, construction and code to assist the design team with its vision. The architectural project creation, the design process with its stages and project documents are mastered by our professionals. They also make design decisions and multi-disciplinary teamwork simpler.
Our team of experts specializes not only in Autodesk Revit but also AutoCAD, Illustrator, Photoshop and Sketch Up and other design tools and software that will allow us to assist your team and the design process with several types of deliverables not only DD’s and CD’s but also presentations for the End-Client.
Our Deliverables Include:

Programing
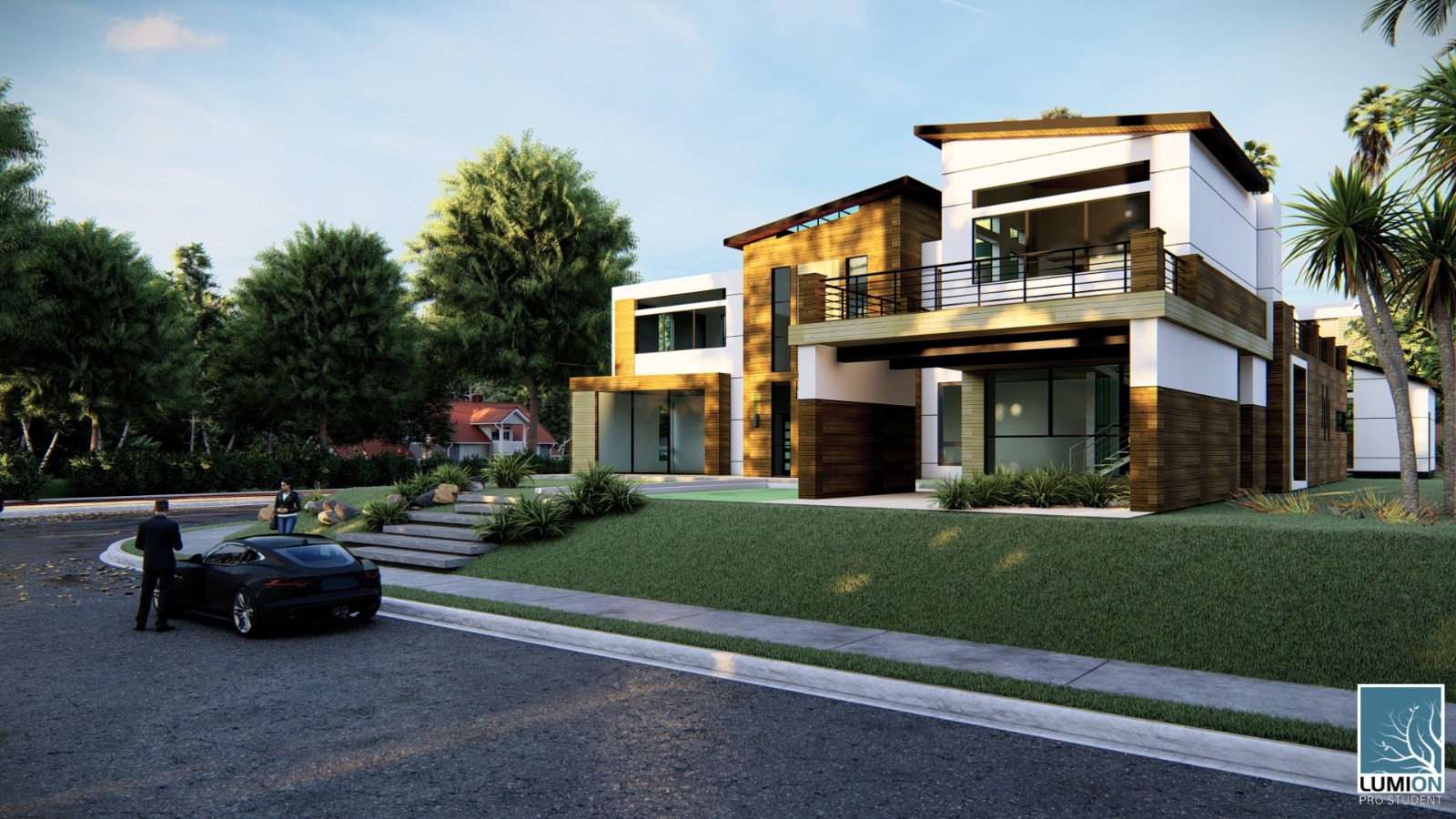
Schematic Design Drawings
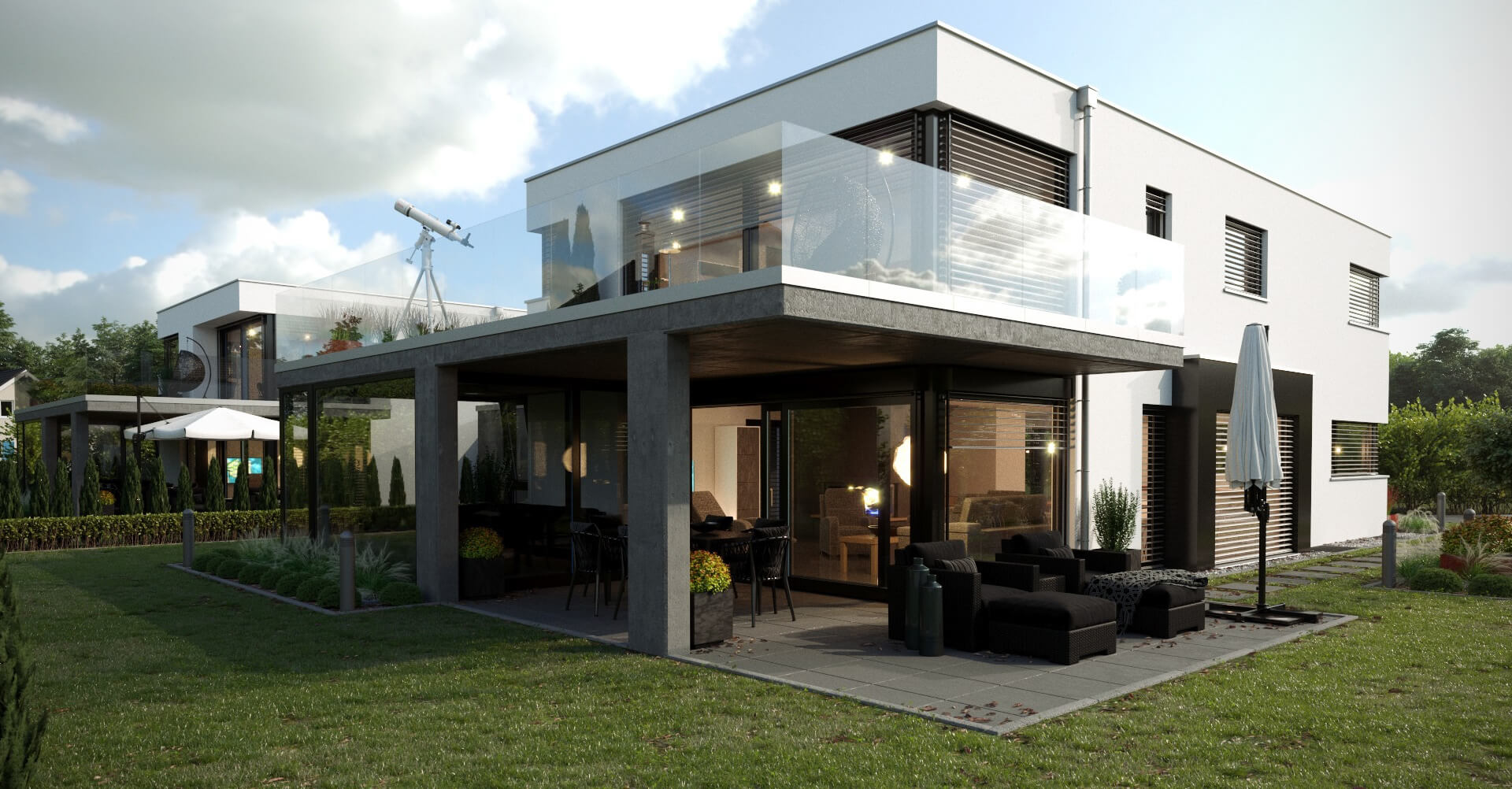
Design Development Drawings

Construction Documents Drawings

Measured drawings

As-built Drawings
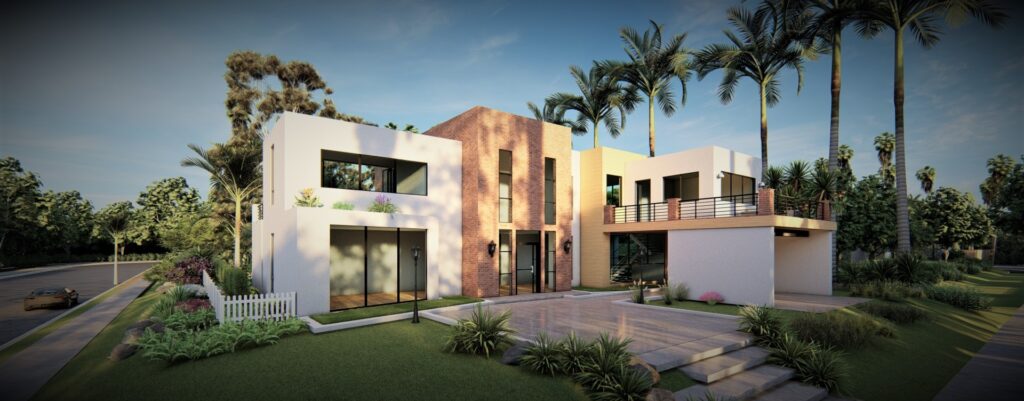
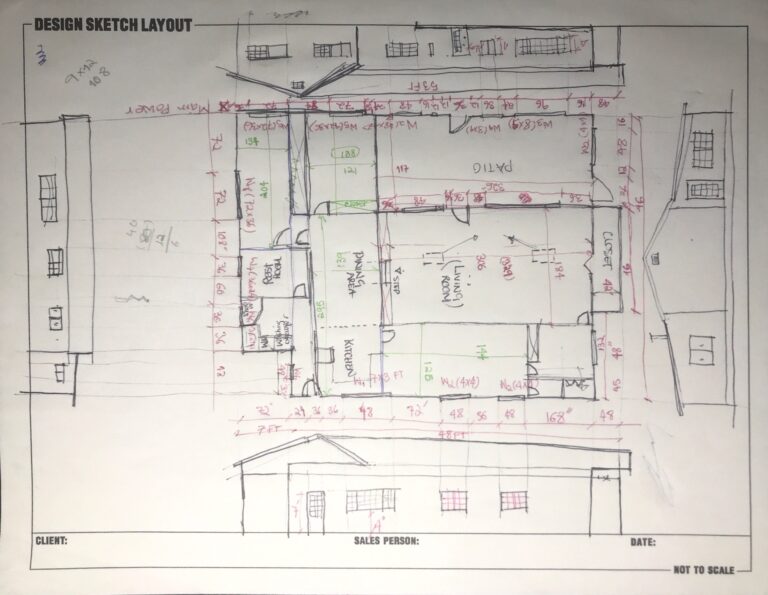
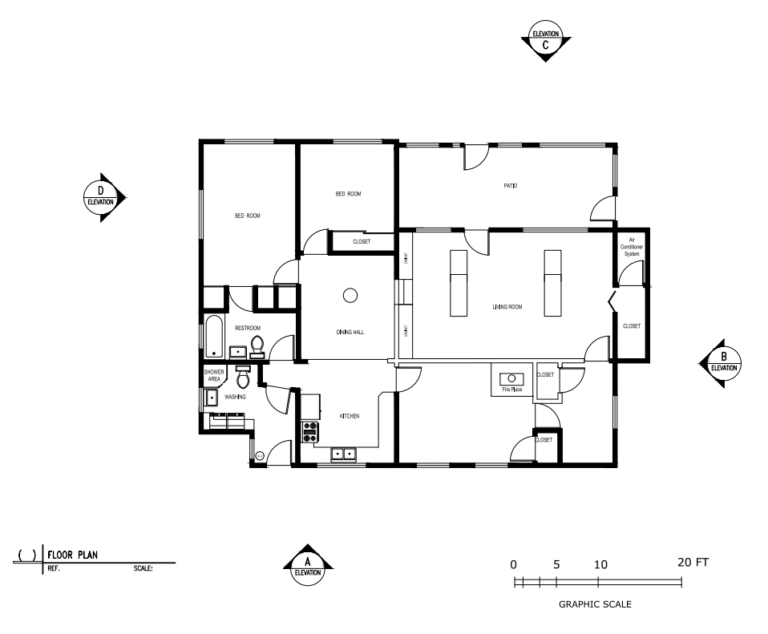
Our deliverables in detail:
• Concept Design Support and Visual Presentations:
– High End Renderings, Virtual Tours and Animations
– B&W or colored Marketing Floor Plans
• REVIT/CAD Support through Design Development and Construction Drawing
• Construction Details Development
• TI (Tenant Improvement) and ID (Interior Design) REVIT & CAD Production
• Structural Interior Design (SID) booklets of actual material samples.
• Permit Drawings: Filing, Zoning, Condominium Drawings, Tax Lot Presentations, etc.
• Code Compliance reviews:
– ICC (International Construction Code)
– IBC (International Building Code
– City/State Construction Code (i.e: California, New York, etc.)
We are also experienced in:
– FHA Guidelines, ADA Standards and Accessibility Codes
– CSI MasterFormat
– AIA Standards
– NFPA Codes and Standards
– LEED Credits
